Contrast version



The goal was to create and visualize an interior design of 42 square meter flat.
Interior project was the basis for furnishing the whole flat. You can look into the kitchen, livingroom and the bathroom. Photos at the end of the presentation shows the actual real interior view.

Living Room / Dining / Kitchen




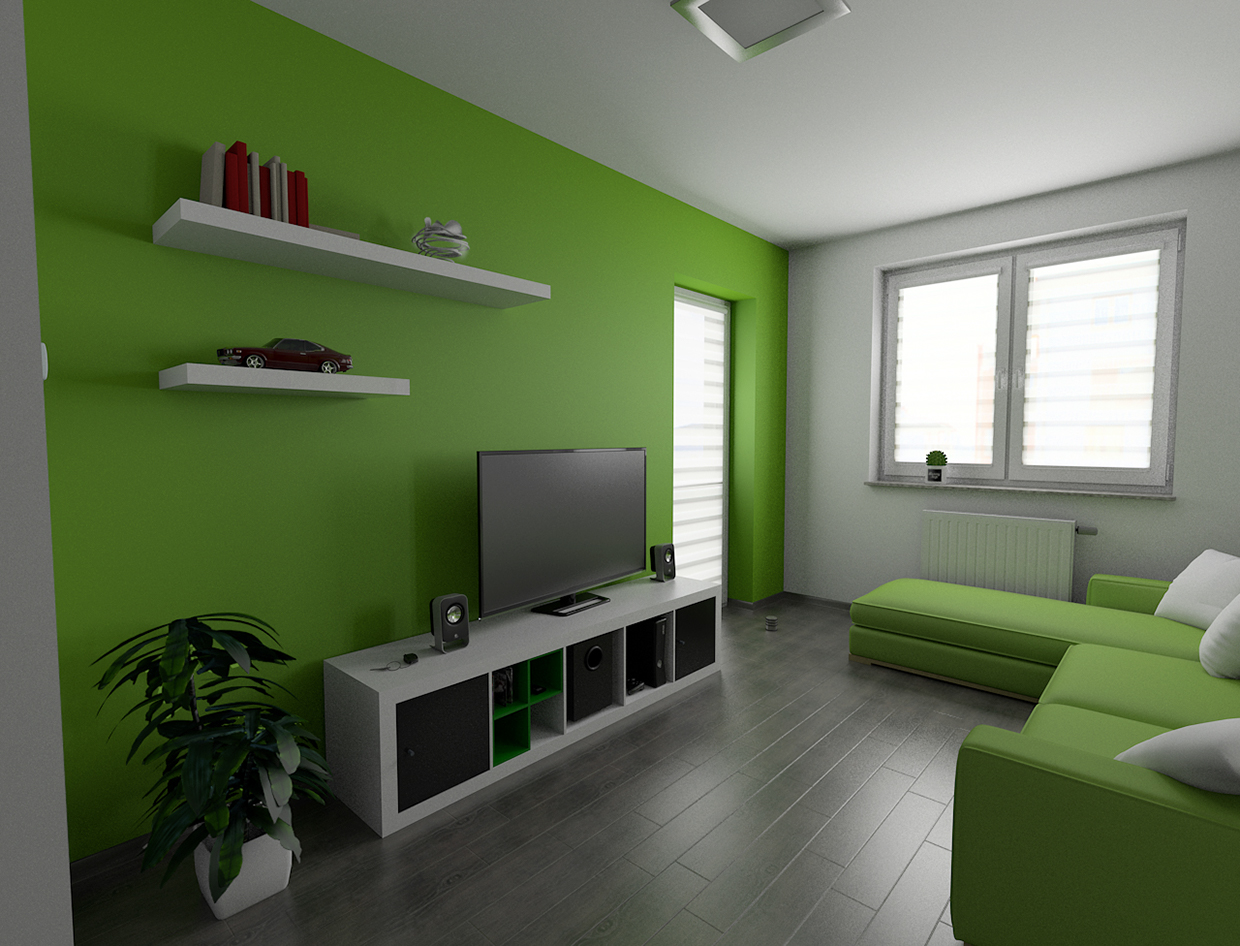
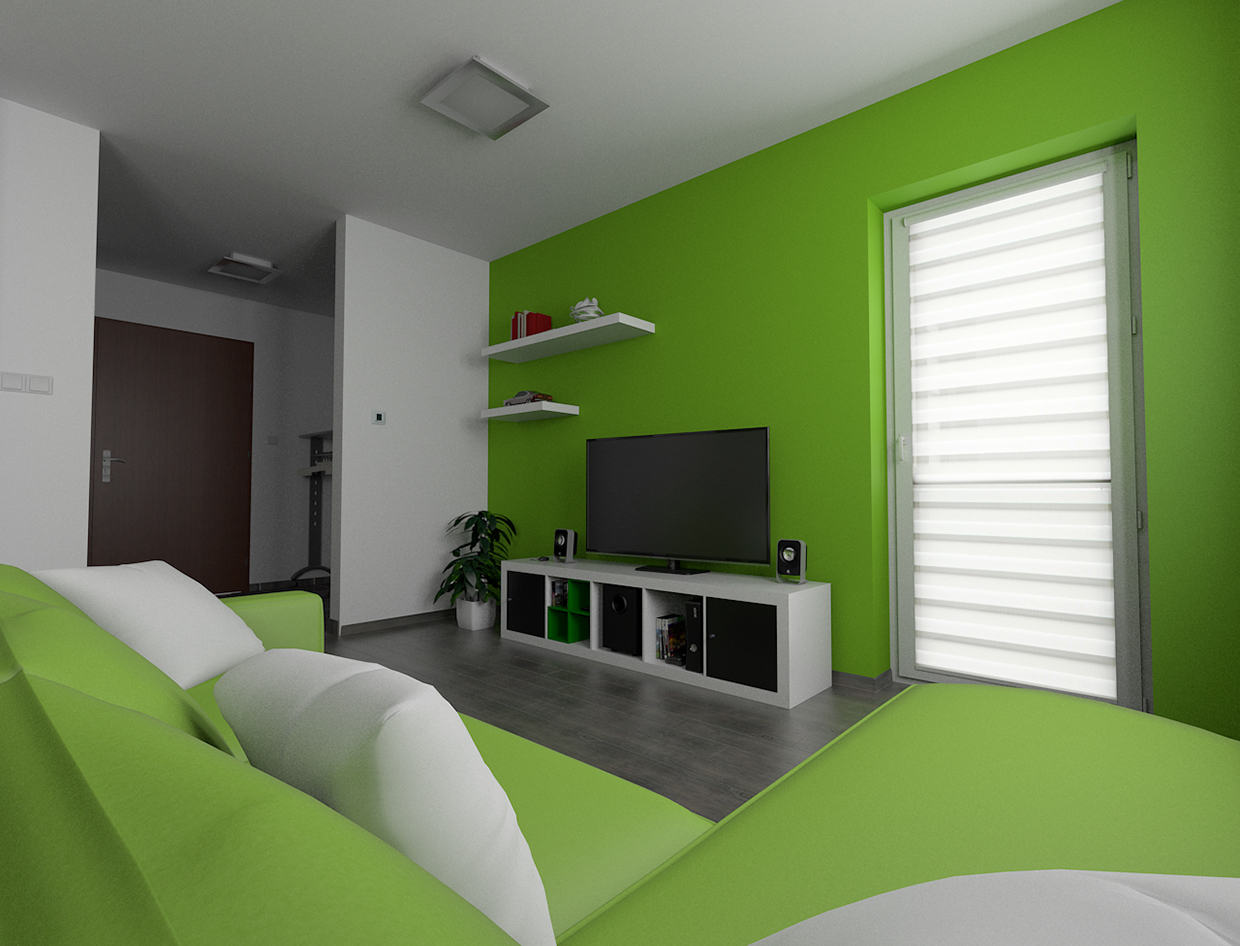

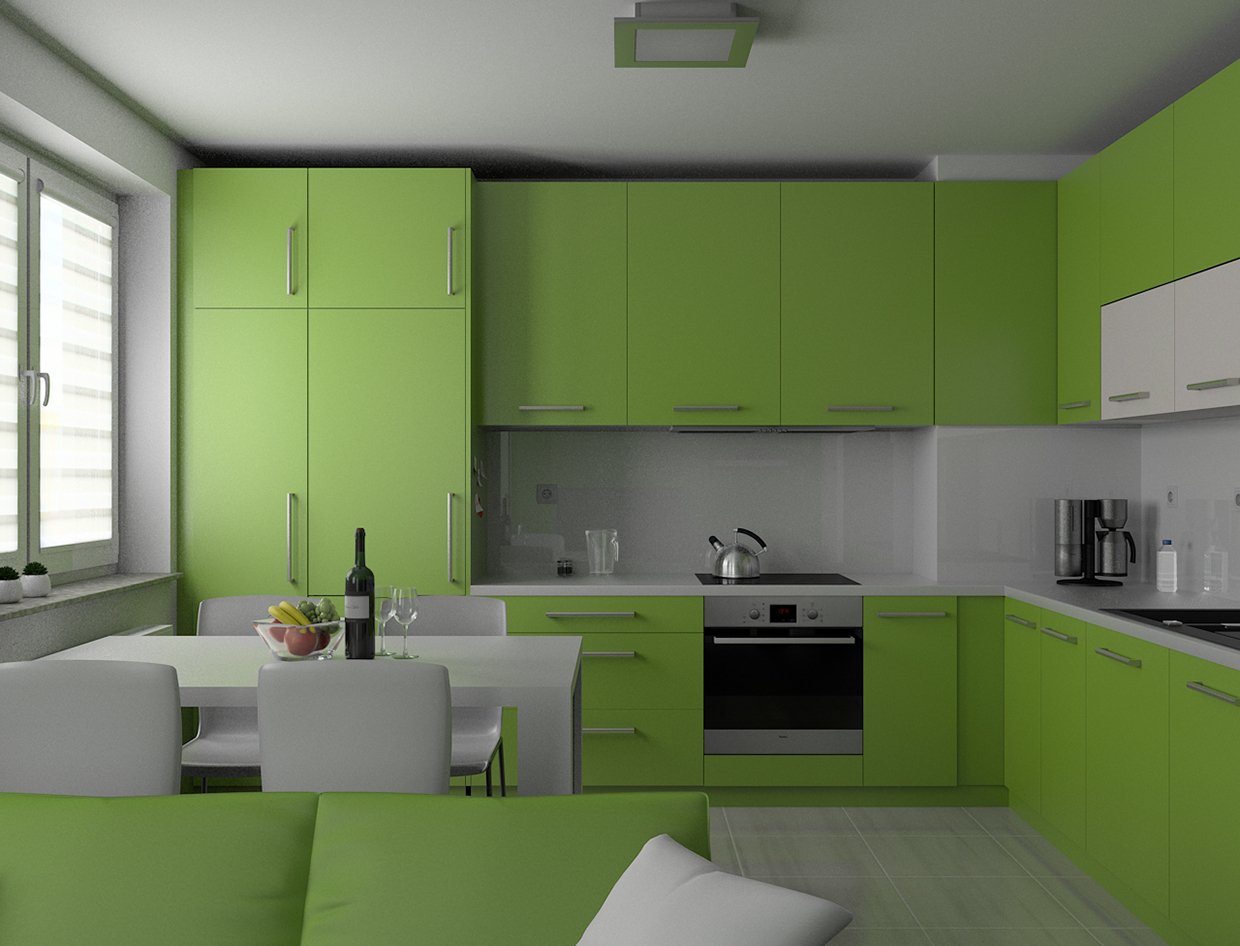



Here is the comparison of the project and it's realization. Following pictures represent visualization and real photo of the fridge.

Bathroom
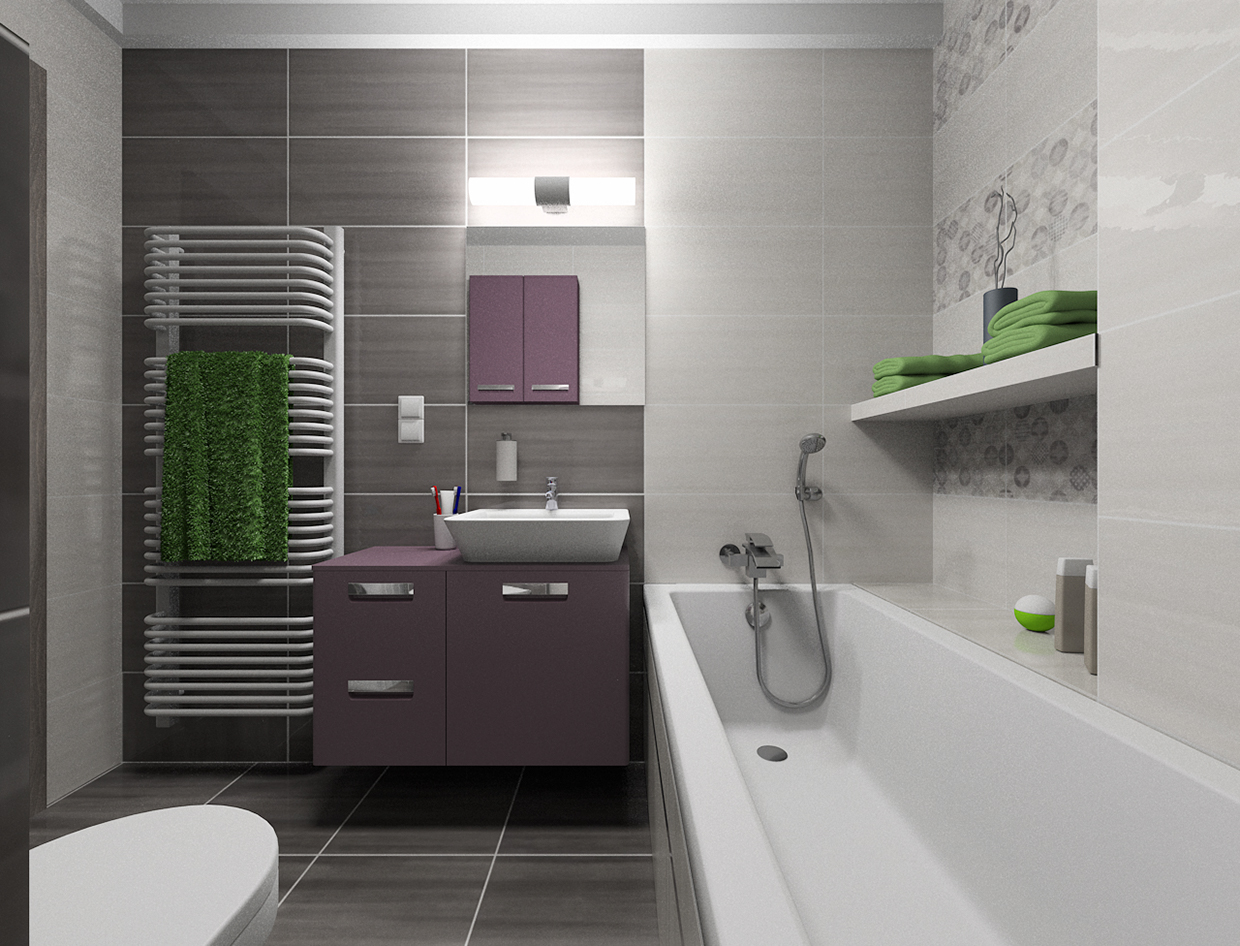
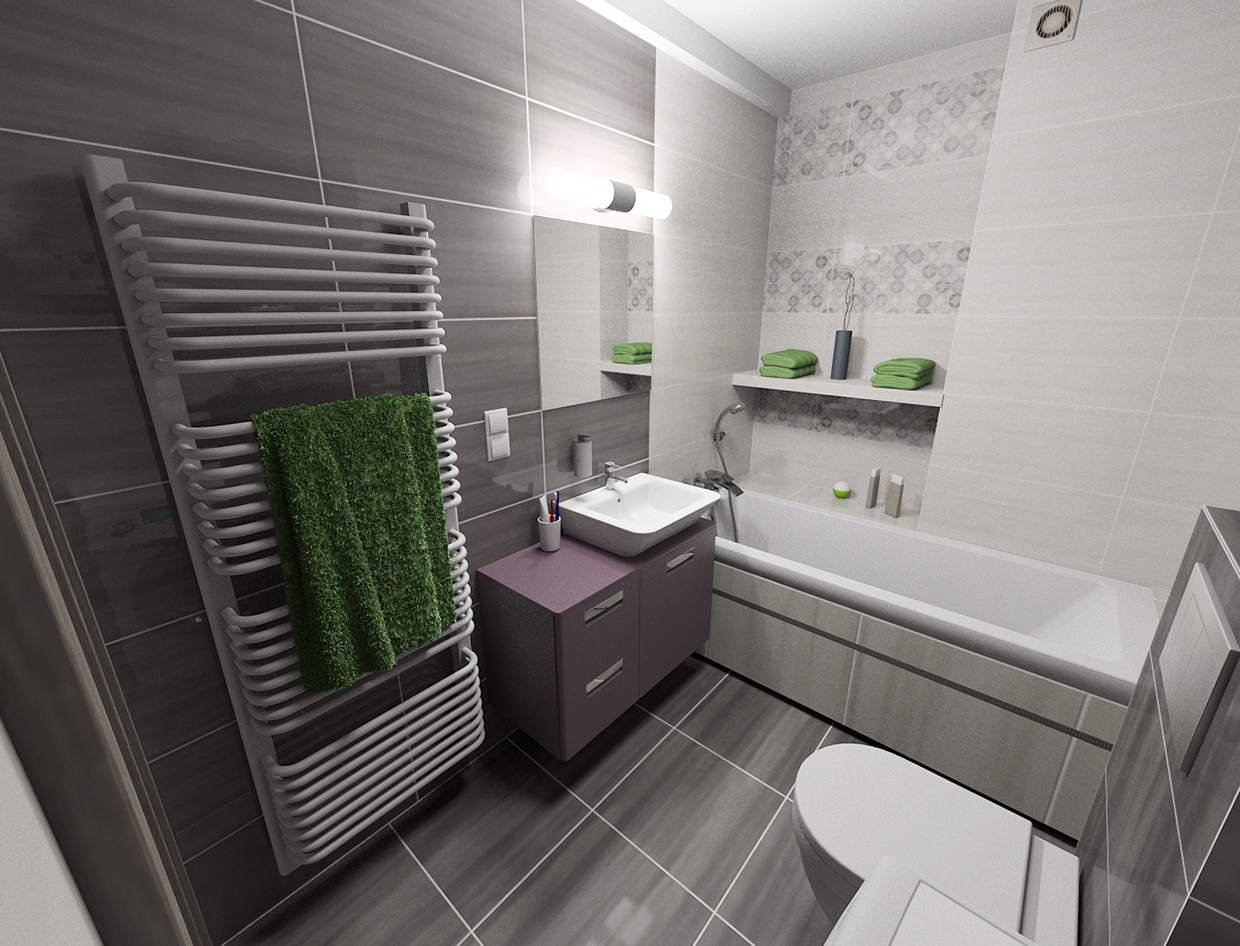

Actual real photos











































